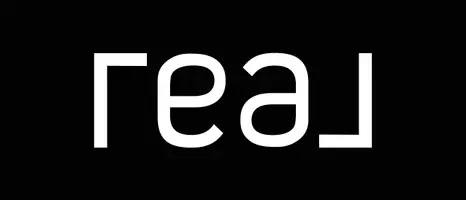$840,000
$888,000
5.4%For more information regarding the value of a property, please contact us for a free consultation.
11861 PELICAN BUTTE AVE Las Vegas, NV 89138
4 Beds
3 Baths
2,002 SqFt
Key Details
Sold Price $840,000
Property Type Single Family Home
Sub Type Single Family Residence
Listing Status Sold
Purchase Type For Sale
Square Footage 2,002 sqft
Price per Sqft $419
Subdivision Cascades Summerlin Village 21 Parcel L
MLS Listing ID 2476020
Sold Date 04/06/23
Style Two Story
Bedrooms 4
Full Baths 2
Half Baths 1
Construction Status Resale,Very Good Condition
HOA Fees $327/mo
HOA Y/N Yes
Year Built 2022
Annual Tax Amount $5,362
Lot Size 3,920 Sqft
Acres 0.09
Property Sub-Type Single Family Residence
Property Description
A perfect 10 - Absolutely stunning home built in 2022, looks and feels brand new. Designer finishes at every turn with quality upgrades throughout. The home site is perfectly situated adjacent to the community park with spectacular views in every direction. The chefs kitchen features quartz counters, GE Profile stainless appliances, built in Keurig coffee maker, full height custom backsplash, and bar seating. Professional closet systems in all bedrooms and laundry room, highly upgraded designer lighting throughout, water softener and filtration system, plantation shutters on all windows, ceiling fans in all bedrooms, dimmer switches throughout, ring doorbell with chime, upgraded cabinetry and cabinetry hardware, front and rear custom landscape lighting, protective UV coating on rear windows, saltwater pool and spa with spill ways and fire features, pavers, faux turf grass and much more. If you are looking for a pristine, highly upgraded home, on the perfect home site, look no further!
Location
State NV
County Clark
Zoning Single Family
Direction FROM FARHILLS AVE, GO NORTH AT DESERT FOOTHILLS DR, LFT AT KINDLE CORNER, LEFT AT SHUKSAN, LEFT AT PELICAN BUTTE
Interior
Interior Features Ceiling Fan(s), Window Treatments
Heating Central, Gas
Cooling Central Air, Electric
Flooring Carpet, Tile
Furnishings Unfurnished
Fireplace No
Window Features Double Pane Windows,Plantation Shutters,Window Treatments
Appliance Dryer, Dishwasher, Disposal, Gas Range, Microwave, Refrigerator, Water Purifier, Washer
Laundry Gas Dryer Hookup, Laundry Room, Upper Level
Exterior
Exterior Feature Patio, Private Yard, Sprinkler/Irrigation
Parking Features Attached, Garage, Garage Door Opener, Inside Entrance, Private
Garage Spaces 2.0
Fence Block, Back Yard
Pool In Ground, Private, Salt Water
Utilities Available Underground Utilities
View Y/N Yes
Water Access Desc Public
View City, Mountain(s)
Roof Type Tile
Porch Covered, Patio
Garage Yes
Private Pool Yes
Building
Lot Description Drip Irrigation/Bubblers, Landscaped, Rocks, < 1/4 Acre
Faces North
Story 2
Sewer Public Sewer
Water Public
Construction Status Resale,Very Good Condition
Schools
Elementary Schools Givens, Linda Rankin, Givens, Linda Rankin
Middle Schools Rogich Sig
High Schools Palo Verde
Others
HOA Name Cascade
HOA Fee Include Association Management
Senior Community No
Tax ID 137-27-513-029
Acceptable Financing Cash, Conventional, VA Loan
Listing Terms Cash, Conventional, VA Loan
Financing Conventional
Read Less
Want to know what your home might be worth? Contact us for a FREE valuation!

Our team is ready to help you sell your home for the highest possible price ASAP

Copyright 2025 of the Las Vegas REALTORS®. All rights reserved.
Bought with Nick Devitte Real Broker LLC

