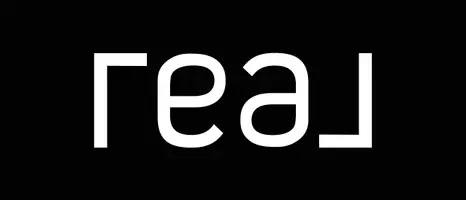
5908 Red Saturn DR Las Vegas, NV 89130
2 Beds
2 Baths
1,276 SqFt
UPDATED:
Key Details
Property Type Single Family Home
Sub Type Single Family Residence
Listing Status Active
Purchase Type For Rent
Square Footage 1,276 sqft
Subdivision Crimson Ridge
MLS Listing ID 2716210
Style One Story
Bedrooms 2
Full Baths 2
HOA Y/N No
Year Built 1993
Lot Size 7,405 Sqft
Acres 0.17
Property Sub-Type Single Family Residence
Property Description
We're pleased to offer this beautifully renovated single-story home in the peaceful and highly sought-after community of Rancho Alta Mira. From top to bottom, the entire home has been thoughtfully updated to offer modern comfort and style.
Step into a bright, open living area filled with natural light—perfect for relaxing or hosting guests. The kitchen and bathrooms have all been tastefully remodeled, including a completely updated guest bathroom finished just months ago.
Enjoy seamless indoor-outdoor living with a spacious, private backyard featuring a covered patio—ideal for barbecues, al fresco dining, or simply soaking up the sun. The huge backyard also offers plenty of room to add a pool or store recreational toys.
This move-in-ready home combines comfort, functionality, and space in a quiet, family-friendly neighborhood.
Location
State NV
County Clark
Zoning Single Family
Direction E Loan Mtn to Camino Del Oro - S on Camino Del Oro to Crimson Ridge - West on Crimson Ridge to Red Saturn
Interior
Interior Features Bedroom on Main Level, Ceiling Fan(s)
Heating Central, Gas
Cooling Central Air, Electric
Flooring Tile
Furnishings Unfurnished
Fireplace No
Appliance Dryer, Dishwasher, Gas Cooktop, Disposal, Refrigerator, Washer/Dryer, Washer/DryerAllInOne, Washer
Laundry Gas Dryer Hookup, Main Level
Exterior
Parking Features Garage, Private
Garage Spaces 2.0
Fence Block, Back Yard
Utilities Available Cable Available
Roof Type Tile
Garage Yes
Private Pool No
Building
Faces South
Story 1
Schools
Elementary Schools May, Ernest, May, Ernest
Middle Schools Lied
High Schools Cheyenne
Others
Pets Allowed true
Senior Community No
Tax ID 138-01-116-023
Pets Allowed Yes, No
Virtual Tour https://www.propertypanorama.com/instaview/las/2716210







