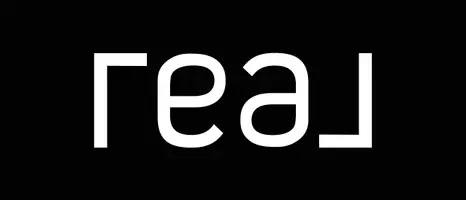479 Apogee CRST Mesquite, NV 89027
3 Beds
2 Baths
1,965 SqFt
UPDATED:
Key Details
Property Type Single Family Home
Sub Type Single Family Residence
Listing Status Active
Purchase Type For Sale
Square Footage 1,965 sqft
Price per Sqft $279
Subdivision Falcon Crest Sub Phase 3
MLS Listing ID 2693870
Style One Story,Custom
Bedrooms 3
Full Baths 2
Construction Status Resale
HOA Fees $293/mo
HOA Y/N Yes
Year Built 2024
Annual Tax Amount $560
Lot Size 7,405 Sqft
Acres 0.17
Property Sub-Type Single Family Residence
Property Description
Location
State NV
County Clark
Zoning Single Family
Direction From Pioneer Blvd, Turn North on Horizon Blvd, Left into Community, Follow road until you get to Apogee CRST
Interior
Interior Features Ceiling Fan(s), Handicap Access, Window Treatments
Heating Central, Electric
Cooling Central Air, Electric
Flooring Concrete
Fireplaces Number 2
Fireplaces Type Bedroom, Electric, Family Room
Furnishings Unfurnished
Fireplace Yes
Window Features Blinds,Double Pane Windows,Insulated Windows
Appliance Built-In Electric Oven, Dishwasher, Electric Cooktop, Disposal, Microwave, Refrigerator
Laundry Electric Dryer Hookup, Main Level, Laundry Room
Exterior
Exterior Feature Private Yard
Parking Features Attached, Finished Garage, Garage, Inside Entrance, Private
Garage Spaces 3.0
Fence Block, Partial
Utilities Available Electricity Available
Amenities Available Gated
View Y/N Yes
Water Access Desc Public
View Mountain(s)
Roof Type Flat,Tile
Accessibility Accessibility Features
Garage Yes
Private Pool No
Building
Lot Description Desert Landscaping, Landscaped, < 1/4 Acre
Faces East
Story 1
Sewer Public Sewer
Water Public
Construction Status Resale
Schools
Elementary Schools Other
Middle Schools Other
High Schools Other
Others
HOA Name Falcon Ridge
HOA Fee Include Association Management,Maintenance Grounds
Senior Community No
Tax ID 001-07-818-014
Ownership Single Family Residential
Acceptable Financing Cash, Conventional
Listing Terms Cash, Conventional
Virtual Tour https://www.propertypanorama.com/instaview/las/2693870






